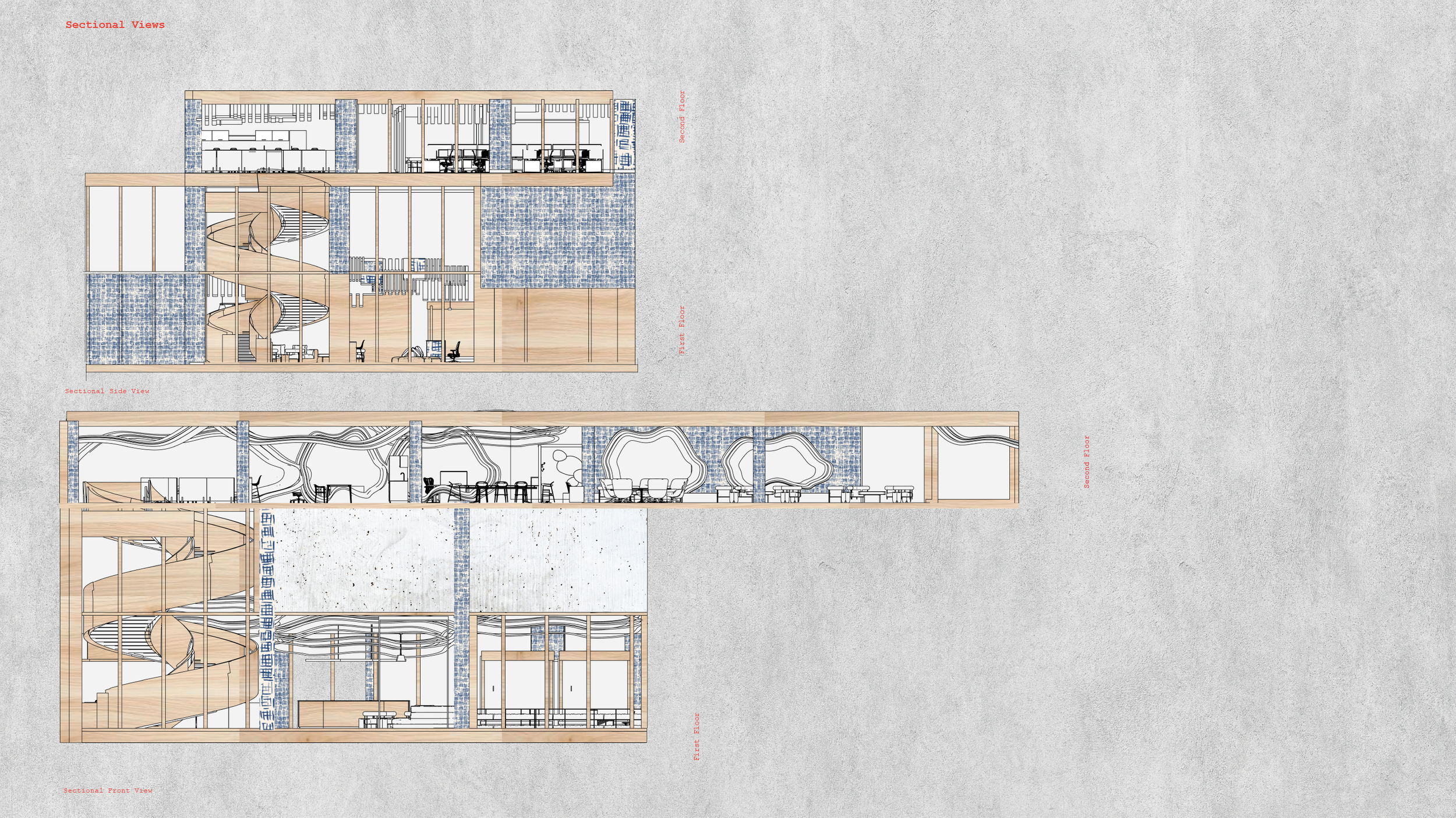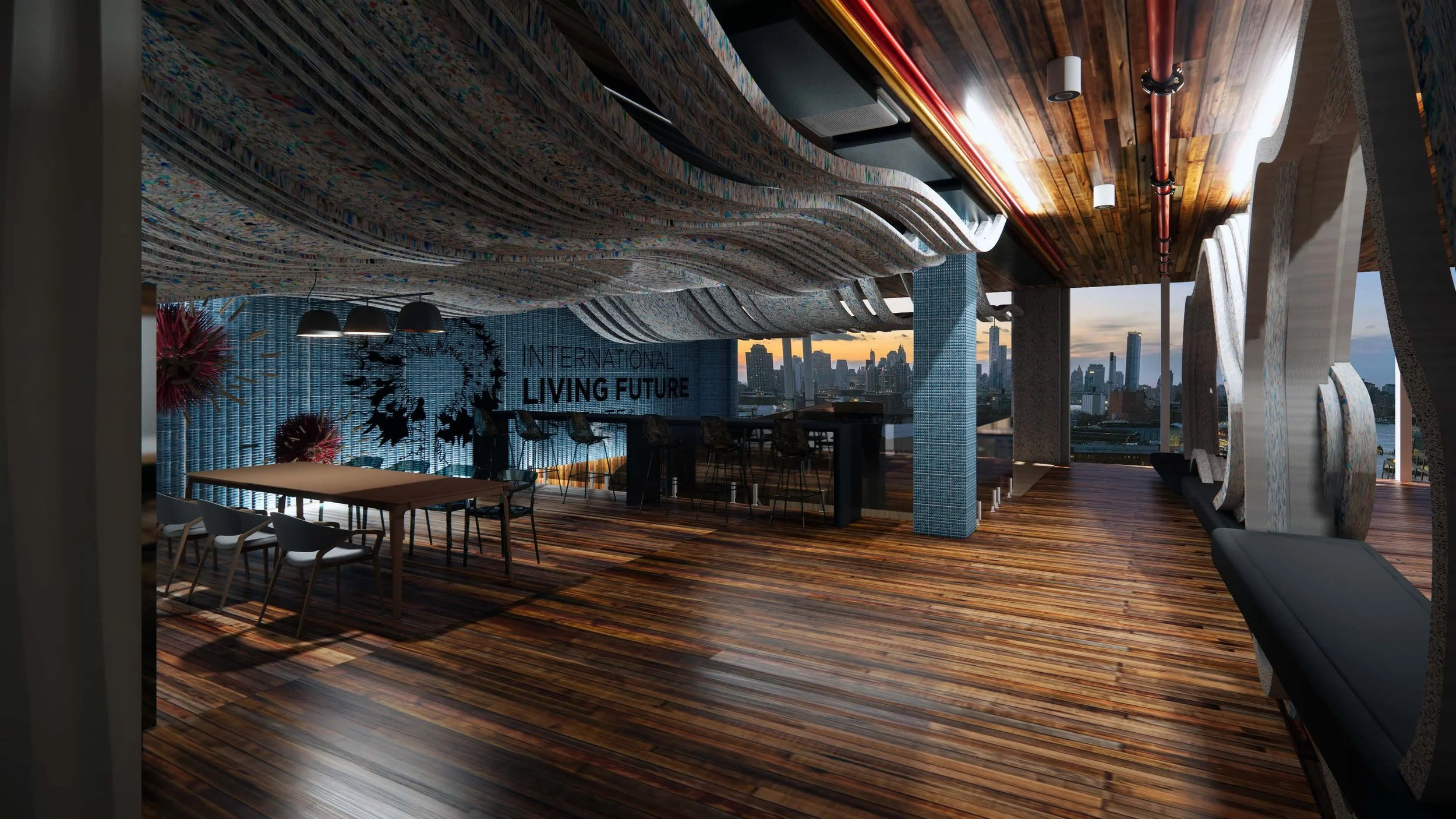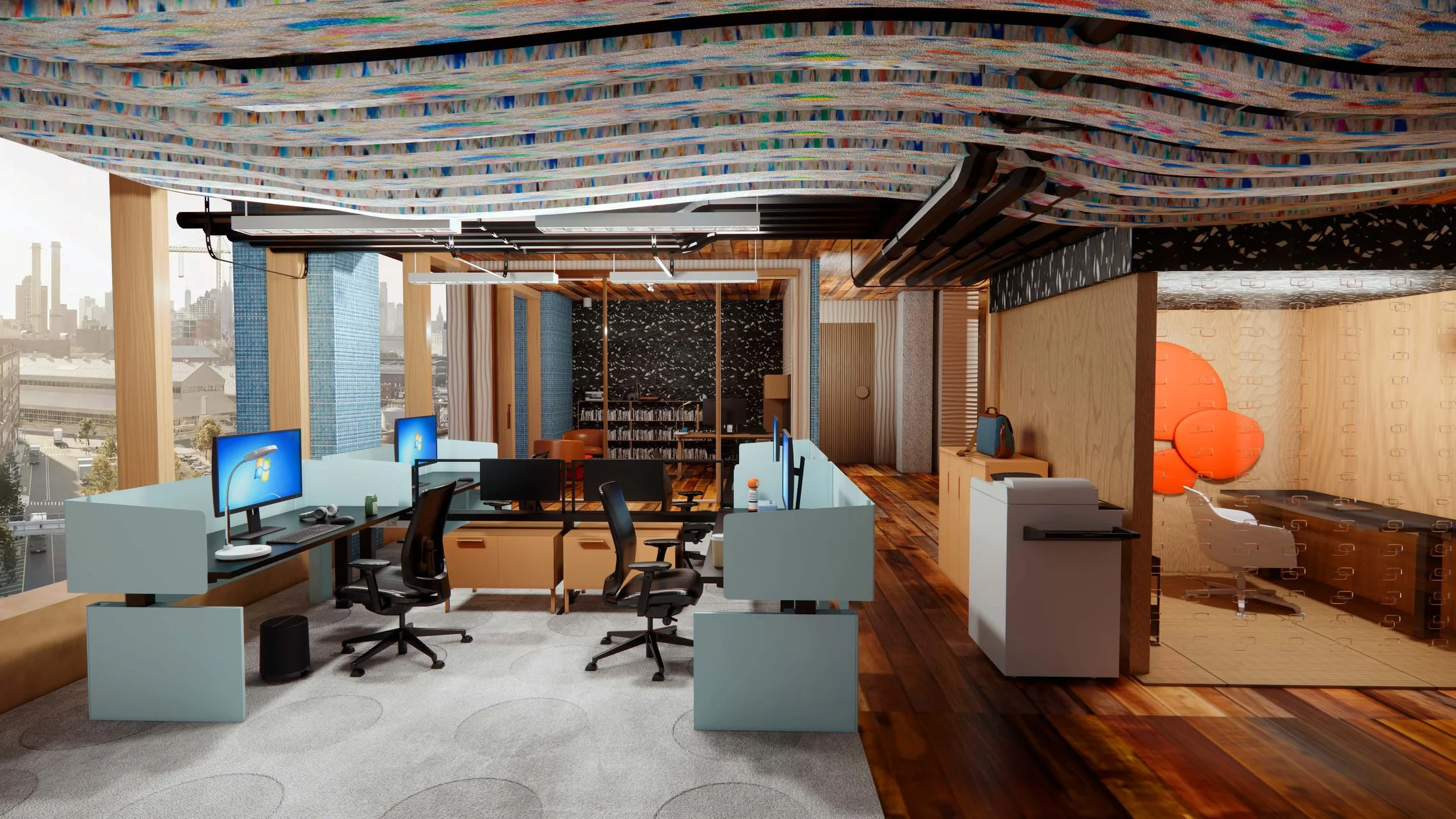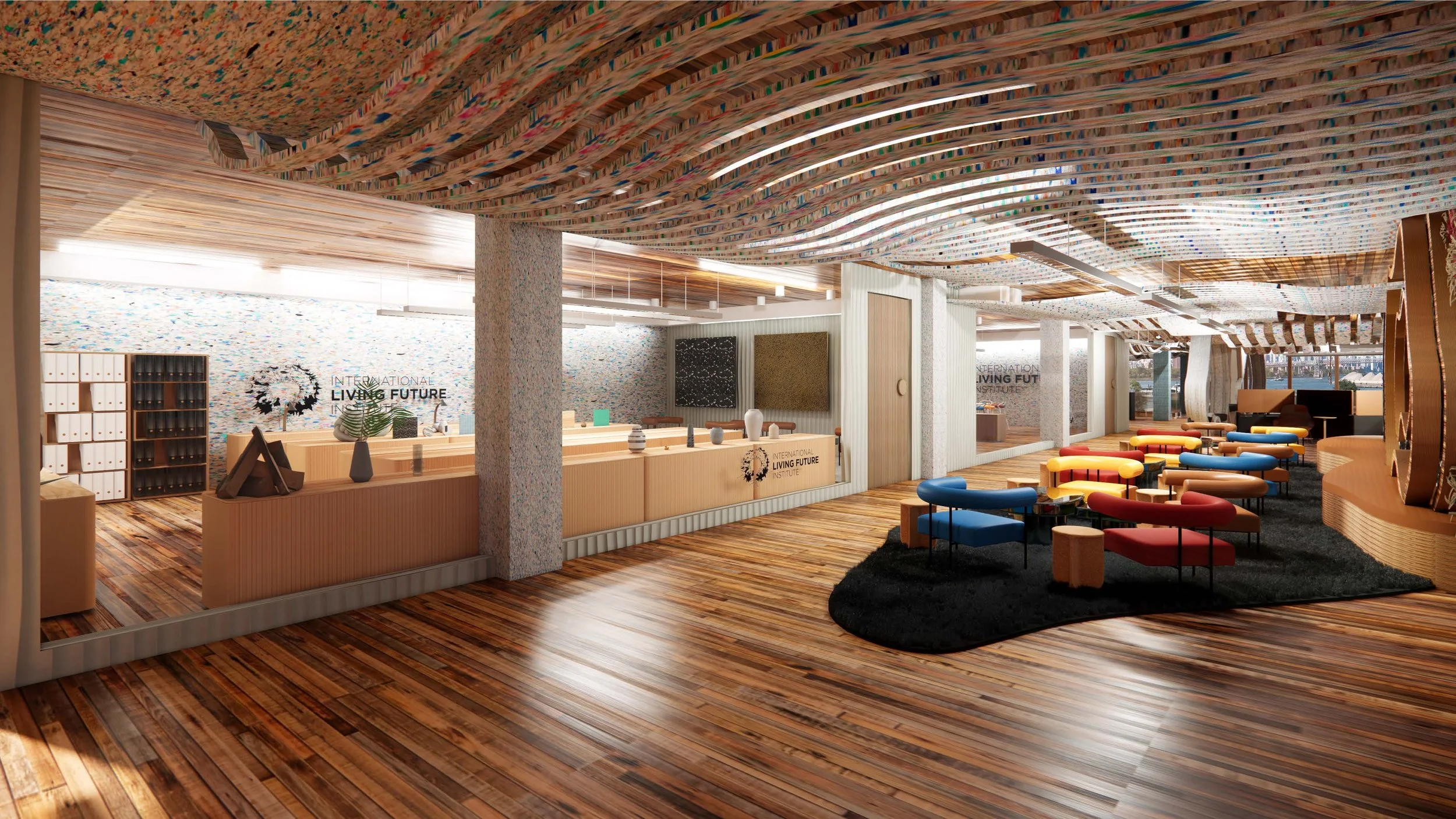
WORKSPACE
CLIENT: The International Living Future Institute
PROJECT DATE: 12/7/2023
The Company objectives is to transform the way we create the built environment radically and eliminate any negative impact on global health. The goal is to remove barriers to systemic change, and to realign incentives to truly protect the health, safety and welfare of people and all beings.
The Office seeks to redefine the corporate landscape by offering a workspace that not only supports the well-being of its occupants but also actively contributes to a healthier planet. As employees immerse themselves in this colorful, sustainable environment, they are not only surrounded by the beauty of recycled materials but also inspired to contribute to a more sustainable future.

BUILDING
SECTION
Upon entering, employees and visitors are greeted by a dynamic interior that mimics the calming and fluid characteristics of water. Recycled glass tiles, strategically placed throughout the office, reflect natural light and create a play of colors reminiscent of sunlight dancing on water surfaces. The workspace is thoughtfully organized with open, flexible layouts, promoting collaboration and interaction among team members.
In a nod to biomimicry, the design incorporates elements inspired by the movement and patterns of water. Curved, flowing lines in structure and partitions emulate the gentle ripples of a water surface, fostering a sense of tranquility and fluidity. The color palette draws inspiration from underwater ecosystems, with various shades of blues and greens, promoting a serene and focused atmosphere conducive to productivity.

BUILDING AXON DRAWING
Throughout the office space these curvature structures and patterns occur throughout the space. The curvutures are supposed to biomimic the waterfront of the Brooklyn Navy yard. Using compressed plastic, these hung structures serve as visual decor and also soundproofing structures.
Ensuring that every employee desk has access to daylight is a core design principle. Workstations are strategically positioned near windows, and desks are oriented to maximize exposure to natural light. The extensive use of glass walls and the incorporation of transparent or translucent materials in dividers contribute to the permeation of daylight throughout the entire office space along with access to viewing into working areas such as the material lab and fabrication lab.
FLOOR PLAN & RCP DRAWINGS
STRUCTURE DRAWINGS
The Biophillia Collabrative area gives a space for employees to sit and work in groups of 4. The large Couch Seating with plantlife allows for more casual non desk work. The Biophillia structure looks forward towards the fabrication labs and material labs open glass walls giving employees oppurtunity to fuel creativity by seeing others work.
RCP & PLAN DRAWINGS






















