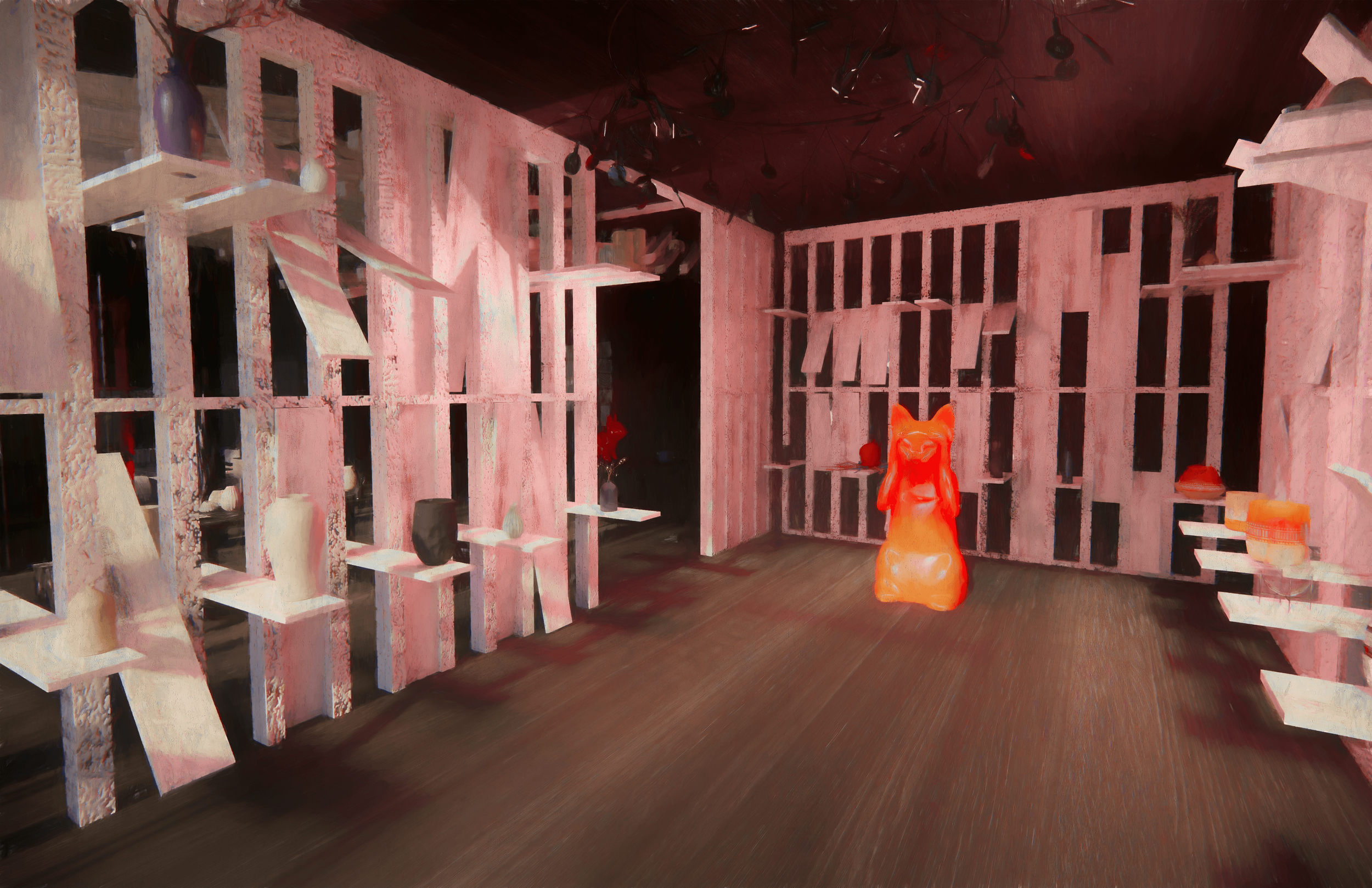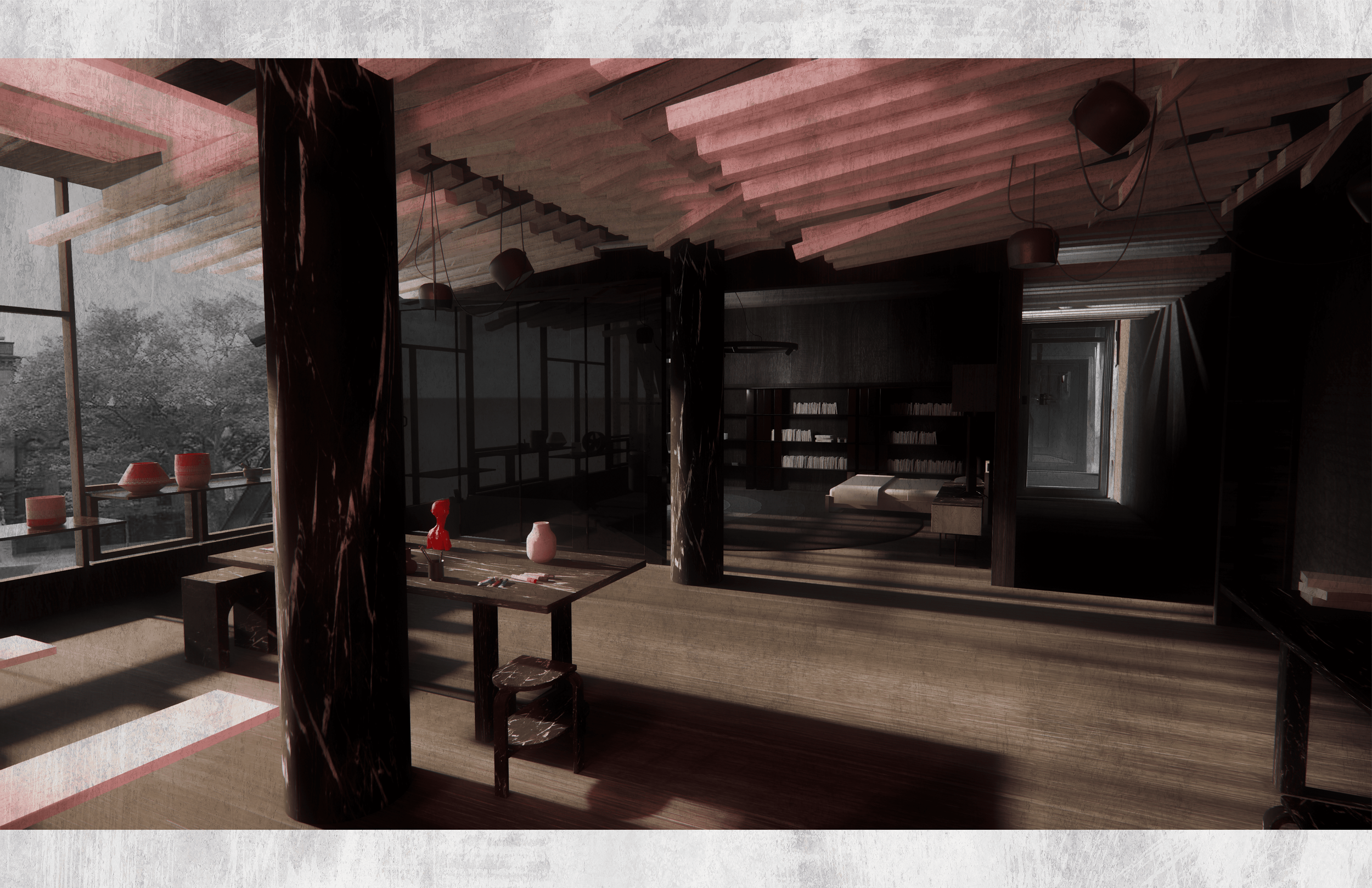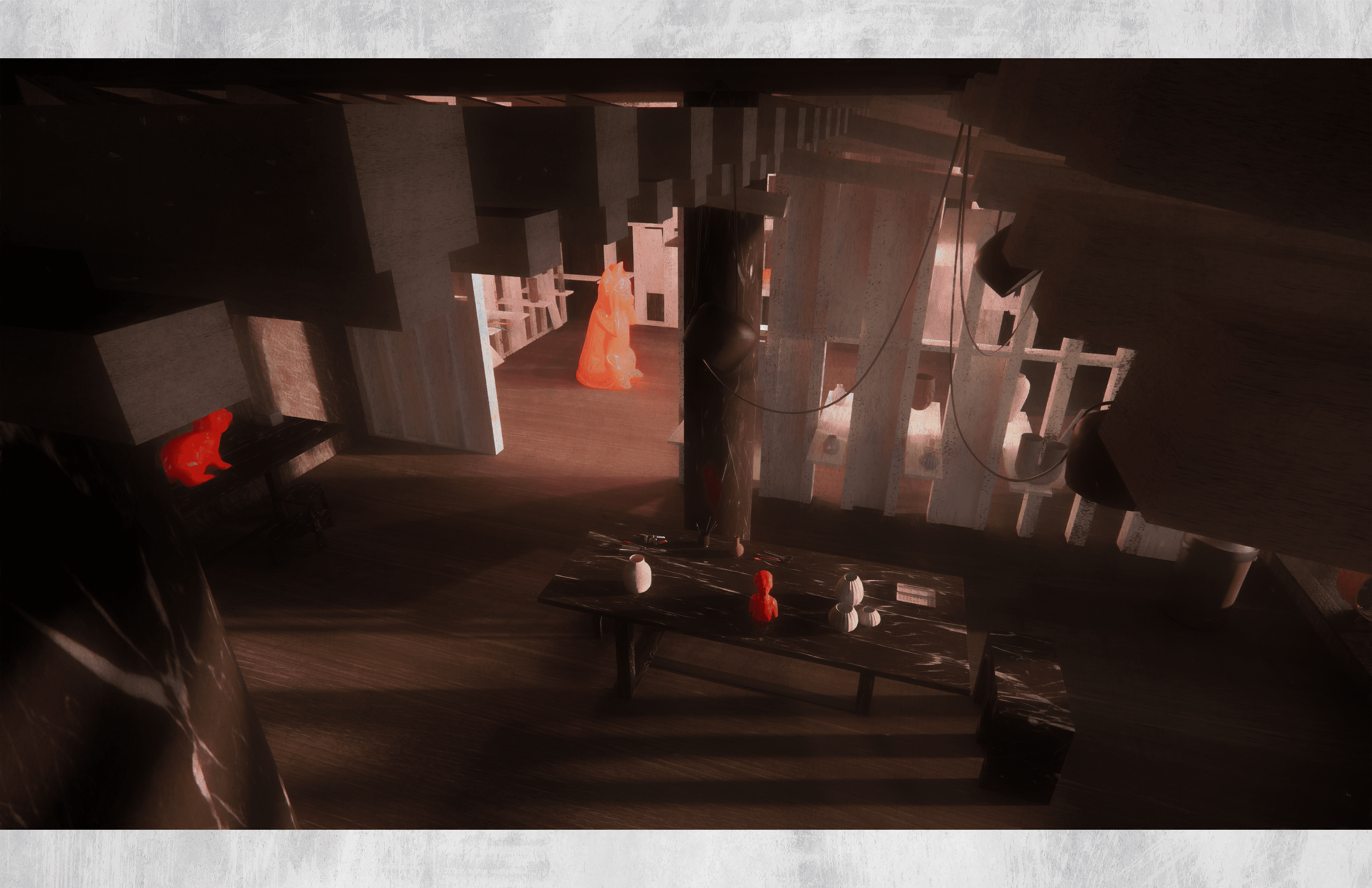
ARTIST SPACE
CLIENT: SCULPTOR A
PROJECT DATE: 11/15/2023
For this project, I was tasked to design a space within the Pratt Institute Delkalb Hall
gallery space. The space was created for a artist that served the purpose a place to live,
work, and display. My Idea was to create a room that had equal sections for each activity but through the use of partitioning and shelving, could fluctuate between, display, work, and create openings for lighting







AXONOMETRIC

FLOOR PLAN

SECTION VIEW
The concept behind my site was the transformation of the usage of space. The space is sectioned into three areas: Living, work, and exhibition. However, mechanisms within the space such as the partitions, sliding doors, and designer windows transforms designated sections to have flexibility and movement for lighting and usage. The sections of the space are also transformed throughout the day to have different levels of privacy. The work space is a semi public area where visitors can see the working process of the artist during the daytime.



